Installation Guidelines for Fabricated Access Covers
Installation Guidelines
- Before dispatch all covers and frames manufactured by FSP are fully assembled (locked, sealed and marked with identification numbers where applicable) and rigorously checked for dimensional accuracy, quality and overall fitness for purpose in accordance with ISO: 9001 quality system.
- It is important no component is modified without consultation with our technical team as both strength and durability may be jeopardised. Fabweld Steel Products Ltd accepts no responsibility whatsoever, for modification to assemblies supplied by ourselves, unless authorised by us and carried out by our personnel
Recessed covers (to be filled on site) - Recessed covers rely on the concrete infill to achieve the rated load bearing performance, this is based on filling with a minimum grade of C50 concrete
- It is important to fill the cover in its frame without distortion (ensure the cover is flat prior to filling). No locking screws should be removed before infilling. Care must be taken to protect the locking screws lifting key slots etc. from being blocked by concrete or resin mortar
- Recessed covers for ‘solid’ infill such as block paviors or slabs will normally be 20-30mm deeper in the recess to enable the infill to sit on a bed of sand. If the covers have a key mesh on the base this means the infill should be bedded on an epoxy mortar
Clear opening
- Once in service, the entire load on the cover is transferred to the frame and structural opening. It is vital to make sure the structure of the opening is adequate and any bedding applied beneath the frame is sufficiently strong. Frames which are not properly supported, cause issues with installation and will impact on the performance of the cover.
- Frame must be fully supported as shown in centre image.

*Frame must be mechanically secured where fixing holes are provided.
Installation sequence
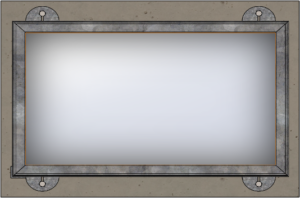
- Centralise cover and frame over chamber, making sure frame is fully supported. Where applicable loosely position frame and mark for drilling of 10mm hole to suit M12 Hexagon Head Anchor Fixings (COM0000309)
- Set frame to required level with mineral or metallic packing, and adjust as necessary ensuring frame fixing bolts are not fully tightened. Check to ensure cover is aligned with finished floor level, adjust packing material as necessary.
- To ensure integrity, any unsupported areas of the frame must be filled with a suitable grouting material and be allowed to fully harden. When grouting is fully cured, check that covers can be removed from frame freely, before final screeding or concreting takes place.
Additional notes
When screeding or concreting to finished floor level care must be taken to ensure debris does not enter the locking down boltholes and lifting key slots or seals. It is particularly important to ensure that if concrete or screed enters the keyway it gets removed before curing commences. Always refer to concrete suppliers guidelines for cure times before covers are trafficked.
Multi-part covers
Additional considerations are required for multi-part covers. Namely the handling and lifting of them and the requirement for packing plates between support chairs and the chamber, which must also be fixed into the chamber with a suitable anchor bolt. Depending upon application, multi-part covers will be supplied with suitable support mechanisms. If seals are specified a suitable mastic should be used between the frame and support mechanism to maintain effectiveness of sealing. Frames for multiple leaf covers, may be braced allowing covers to sit in the correct position for grouting. These bracing bars will be marked ‘remove once grouted’ and can be cut away from the frame once the concrete or screeding process has fully cured. Any exposed steel work should be touched up with Galvafroid paint to prevent corrosion.
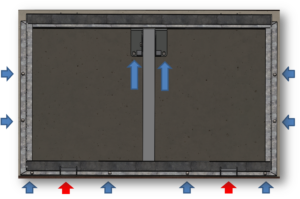
All locking points must be locked down to the chamber before covers are installed. Use any lifting points provided (red arrows) on the frame for a safer installation. The anchor bolt location in the beam support plate is of particular importance to ensure correct performance of the cover. For concrete chambers, an M12 grade 8.8 ‘screw-in anchor’ should be used. The load-transfer between the beam and the frame relies on the anchors to carry the loadings to the ground.
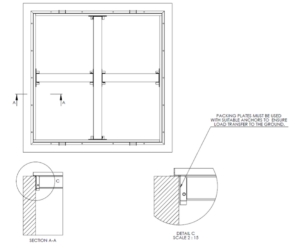
Support plates
The support plates transfer the loads from the beams to the frame and ultimately the ground. Therefore, these are a critical part of the design and need to be installed exactly as stated to meet the required performance of the cover and frame.
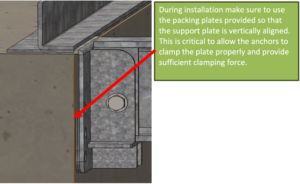
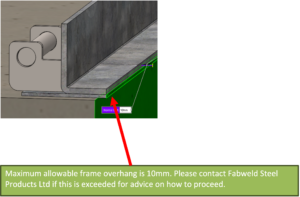
Continuous ducting
- Centralise frame over duct; removing and replacing covers one at a time in sequential order as per identification markings on the covers and frames or the drawings provided to ensure correct alignment.
- If locking down bolts are specified, insert into the appropriate location but do not fully tighten to allow movement of the cover and ensure any removable support mechanisms are in place.
- If applicable loosely position frame holding down bolts to mark and drill 10mm holes for M12 Hexagon Head Anchor Fixing bolts (COM00309).
- Set frame to required level with mineral or metallic packing, and adjust as necessary ensuring frame fixing bolts are not fully tightened.
- Check to ensure cover is aligned with finished floor level, adjust packing material as necessary.
- To ensure integrity, any unsupported areas of the frame must be back filled with a suitable grouting material and be allowed to fully harden.
- Tighten holding down bolts if applicable, checking height and level. Care must be taken not to over tighten fixing bolts (COM00309), which could result in misalignment and distortion of frame.
- When grouting is fully cured, check that covers can be removed from frame freely, before final screeding or concreting takes place. All recessed covers should be filled in their frames, unless supplied pre-filled.
- When screeding or concreting to finished floor level, care must be taken to ensure debris does not enter the locking down boltholes and lifting key slots or seals. It is particularly important to ensure that if concrete or screed enters the keyway it gets removed before curing commences.
- It is imperative that all frame joints are set at the same vertical and horizontal alignment and that when covers are in situ, frame and cover surfaces are flush.
- To ensure perfect alignment, it is advisable that during duct assembly where it may occupy a visually prominent position, spacers are inserted between covers and their frames during screeding.
- When covers are supplied with support mechanisms that are not an integral part of the frame, it is advised that the supplied support pockets are fixed to the chamber wall using the preferred fixing method detailed in ‘Anchors’ below.
Neoprene seals should be cleaned to remove debris, to guarantee seal integrity is not compromised. Once the screed has fully cured, and before traffic is admitted to the area, covers should be removed and sealing areas cleared. All covers locked onto a neoprene gasket provide an airtight seal when the cover and frame have been installed correctly.
We do not guarantee a cover to be fluid or gas tight unless specifically designed to do so.
Anchors
For Concrete, (cracked and uncracked) unless stated otherwise an M12x75 grade 8.8 ‘screw-in’ hex-head anchor should be used to fix the support plates to the chamber.
Screw-in anchor
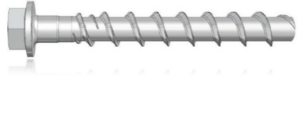
For applications with hollow blocks or bricks a through bolt (expansion anchor) is recommended. Grade 8.8 at a suitable length to allow the expansion anchor to transfer a concentrated load.
Expansion anchor
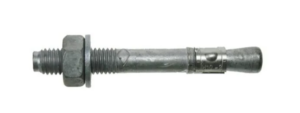
GRP composite chambers
For frames supported by GRP chambers, a special anchor is required for correct performance of the covers. Please contact FSP Ltd Technical team for further assistance. 01952 685983 tech@fsp.co.uk
General Maintenance
All access covers supplied by Fabweld must be removed with FSP keys, using another manufacturers lifting key may damage the lifting point. Whenever covers are removed from the frames the seating area should be cleaned with a soft brush before re inserting covers (failure to do this can cause rocking and affect performance). Wherever locking screws are removed grease should be re applied to the locking screws before reinstating the covers. Always ensure the locking points are free from debris before re-inserting the locking screws.
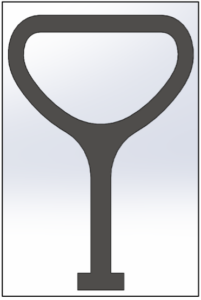
Important Notes
All of our products go through a rigorous quality check. If the cover is rocking in the frame, please check that that there is nothing clashing on the underside of the cover and the chamber. Finally, double check by removing the cover from the frame and placing on a flat surface.
If you have a product supplied with gas rams, please refer to alternative installation guidelines, which will accompany your product. Hinged covers with accessories (safety stays, turnbuckle locks, torsion spring assistance, etc) will be fixed and assembled at FSP to ensure perfect alignment. At no time must any component be removed or tampered with. The performance of fabricated access covers depends upon the correct loading and correct installation of the cover. If you need guidance, this can be obtained from our technical department. Operation of our turnbuckle Lock can be downloaded from our website.